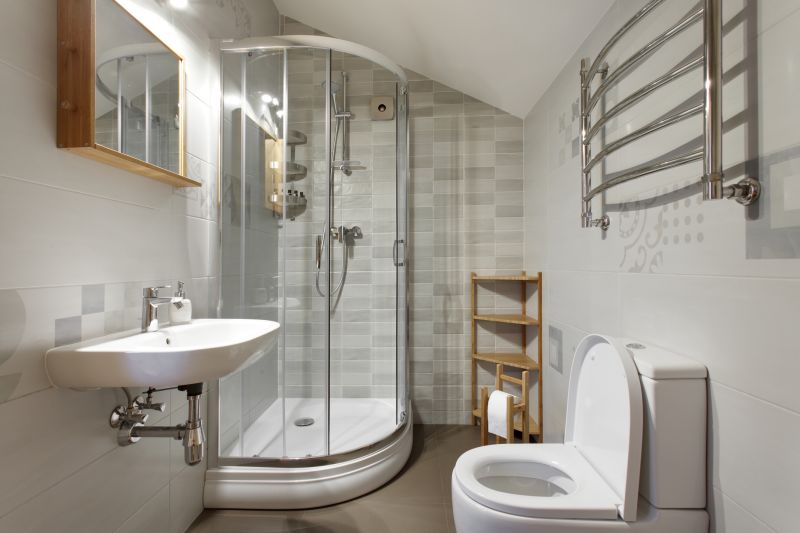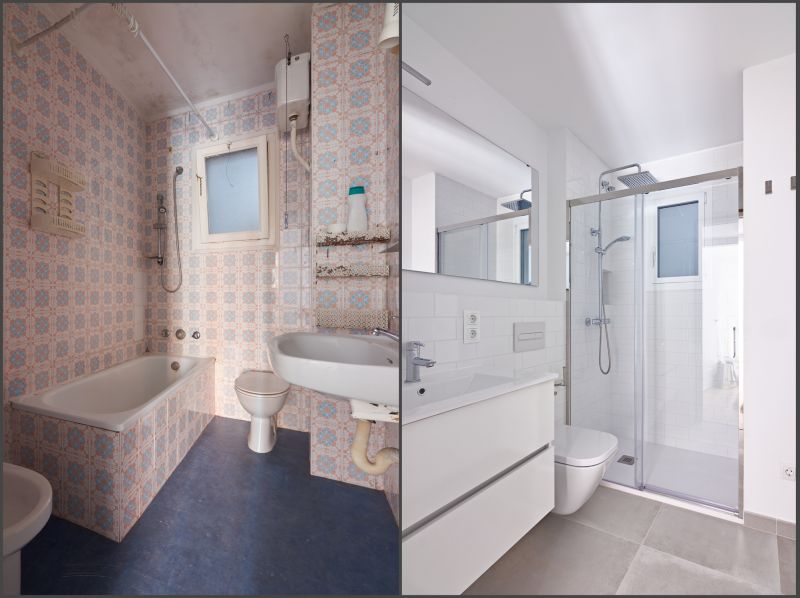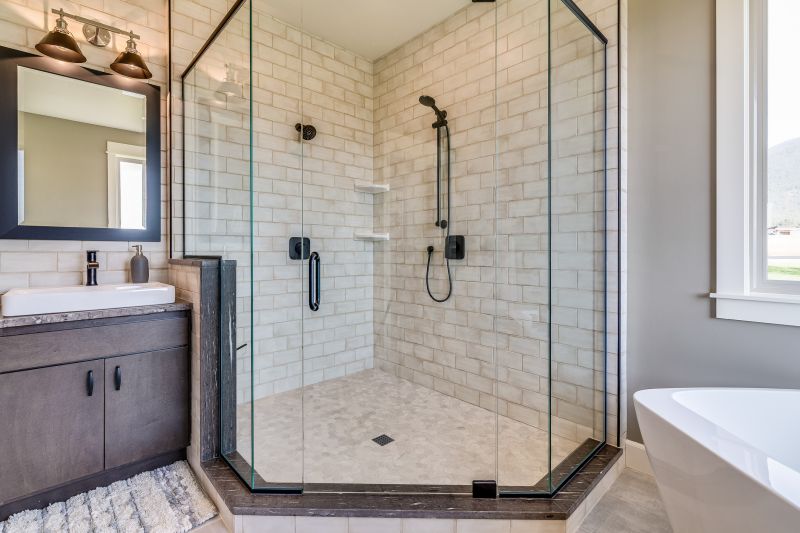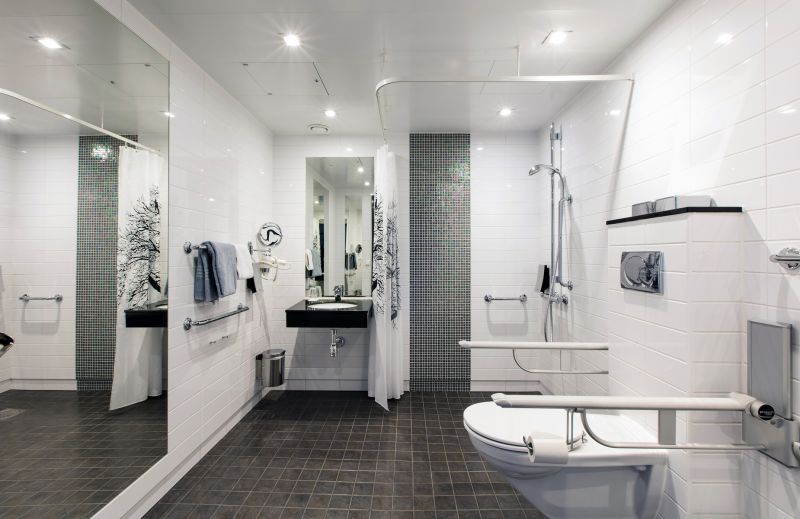Best Shower Layouts for Tiny Bathrooms
Designing a small bathroom shower requires careful consideration of space, functionality, and aesthetics. Efficient layouts can maximize limited square footage while maintaining comfort and style. Common configurations include corner showers, walk-in designs, and shower-tub combos, each suited for different spatial constraints and user preferences. Selecting the right layout involves evaluating door placement, accessibility, and storage options to ensure the shower meets daily needs without crowding the bathroom.
Corner showers utilize two walls, saving space and creating an open feel. They are ideal for small bathrooms and can be customized with sliding or pivot doors for easy access.
Walk-in showers offer a sleek, open appearance that can make a small bathroom seem larger. Frameless glass enclosures enhance visibility and accessibility, while minimalistic fixtures reduce visual clutter.




Optimizing space in small bathrooms often involves choosing compact fixtures and clever storage solutions. Recessed shelves, corner niches, and hanging organizers can keep essentials within reach without crowding the shower area. Additionally, using clear glass panels can create a sense of openness, making the entire bathroom appear more spacious. Selecting lighter colors and reflective surfaces further enhances the perception of space, resulting in a brighter, more inviting environment.
| Layout Type | Advantages |
|---|---|
| Corner Shower | Maximizes corner space, offers privacy, and can be customized with various door options. |
| Walk-In Shower | Creates an open, spacious feel, easy to access, and adaptable to various styles. |
| Shower-Tub Combo | Provides versatility for bathing and showering, suitable for small bathrooms with limited space. |
| Sliding Door Shower | Saves space by eliminating door swing, ideal for tight areas. |
| Curbless Shower | Offers seamless transition and accessibility, making the bathroom appear larger. |









